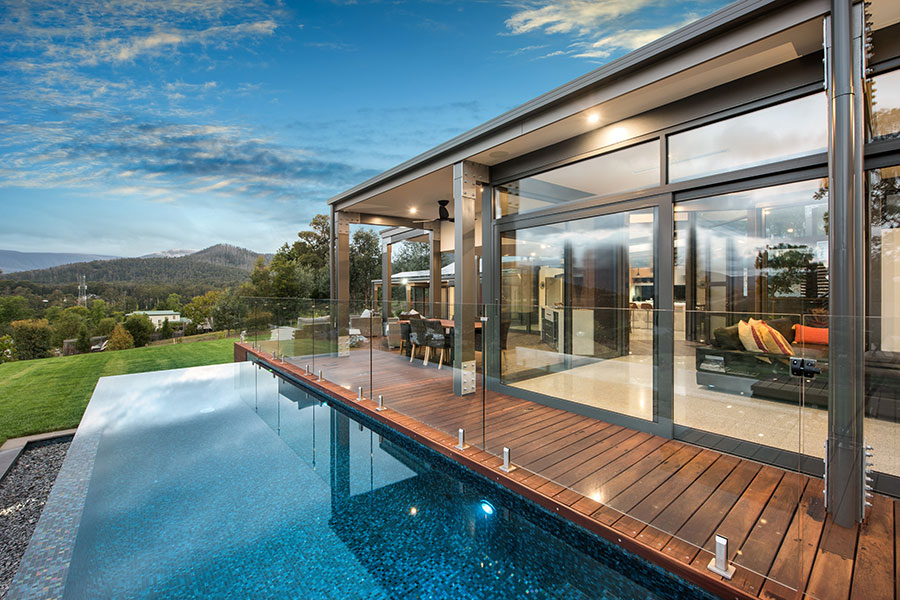High-end Contemporary Home Taking Account of the Views
Complete Home
The scope of works called for the construction of a high‐end contemporary home, sitting into a slight embankment and taking account of the views to the surrounding hills of Marysville.
The client request was for attention to detail for a show piece home, combining numerous materials both for a striking external appearance and a focus on functionality and style internally.
The distinctive design is reflective of the corner block position and the need for the prevailing views. A steel portal frame allowed the build to progress quickly once the excavations and slab was prepared. An important component was the large commercial windows and connection details were vital along with the fixings of the striking Corten cladding. Given the feature Porte Cochere, Entry Bridge, main deck and horizon pool, the external design was to feature exceptional timber work, stone and other natural materials to blend into the landscape.
Internally, the first amongst many eye grabbing features is the heated polished concrete floor. This then moves through to magnificent open kitchen with its sleek design utilising space and allowing for functionality. Floor‐to‐ceiling double glazed windows along with clerestory highlight glazing accentuates the openness via outstanding natural light. Appointments to ensuite, bathrooms and powder rooms mean that expansive bedrooms are serviced to the highest quality. The integration of all these features means that from all areas of the home, the exceptional outdoor locales are experienced on every level.
The concrete slab is fully insulated. Toilets are serviced by a 2000 litre water tank. Outstanding insulation qualities also include Anticon Blanket and R6 batts to ceiling, wall insulation and Rockwool to seal all roofing gaps. Air conditioning and slab heating is zoned to allow for appropriate operations and the windows are double glazed. All aspects of the energy report were met.
From the initial viewing of this house, and from any direction, it is clear that it is constructed to the highest levels in all aspects of the build. Attention to detail is a key. The client was adamant that clean, crisp lines were to complement the sharply angled design of the floor plan. To that end, the plaster finishing, commercial window fabrication, two‐pac kitchens with touch fittings and the skillion roof design were meticulously installed and finished. The use of outdoor spaces allows for a combined internal –external lifestyle. It was pleasing to note the owner’s comments that the completed product more than meets their initial expectations in design.

